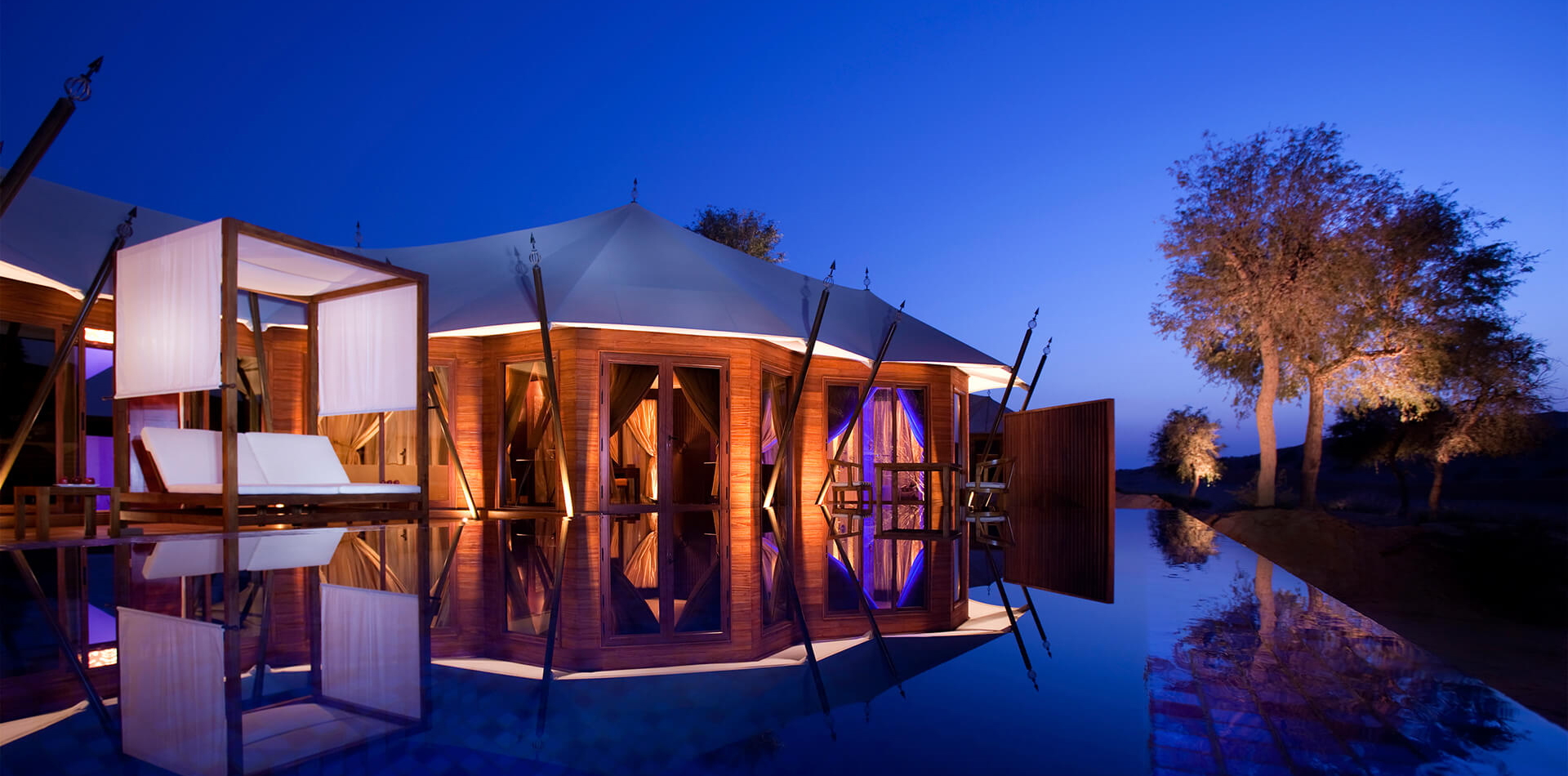
Glamping Lodge Tents M Series
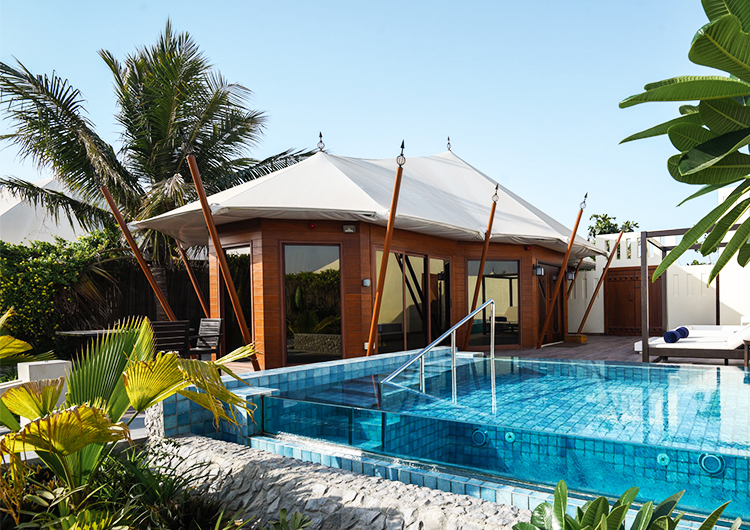
Structure :
Frames : Steel tube, aluminum cladding
Roof Cover :
Roof Cover : PVDF architectural membrane
Weight : 1050g/㎡
Door & Windows:
Door & Windows : Double glazed glass
Specifications : 5+20A+5mm
Outer Wall:
Outer Wall : Double glazed glass
Specifications : 5+20A+5m
Applicable Temperature : -30℃~50℃
Roof Load : 25KG/㎡
Life Span : 30 Years+
Windproof : Level 10
A combination of tensile and post support gives this Luxury M Series Glamping Safari Lodge Tents stronger and more stable, it can be built on almost any kind of ground. Its various sizes and flexible space combinations allow you to easily apply it to various applications and uses of glamping campsites and resorts. We provide spaces of different sizes, you can design them into standard rooms, deluxe suites, or function rooms according to your needs.
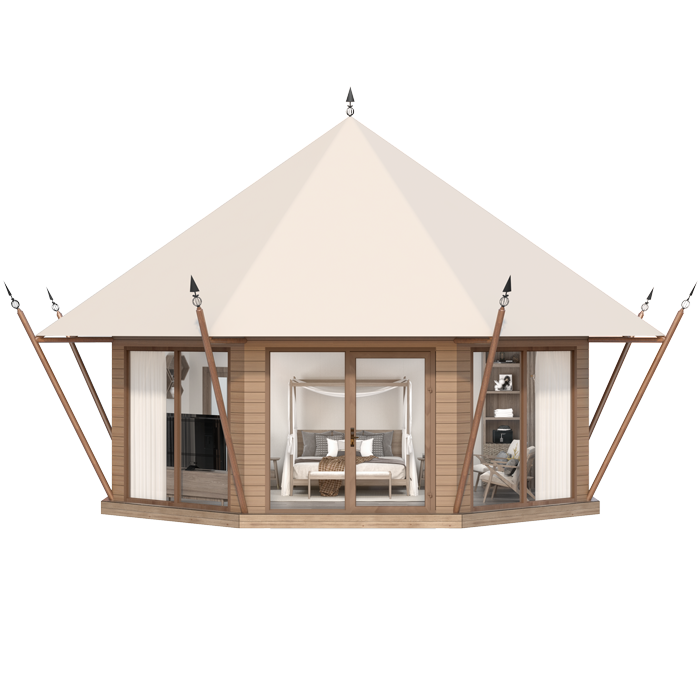
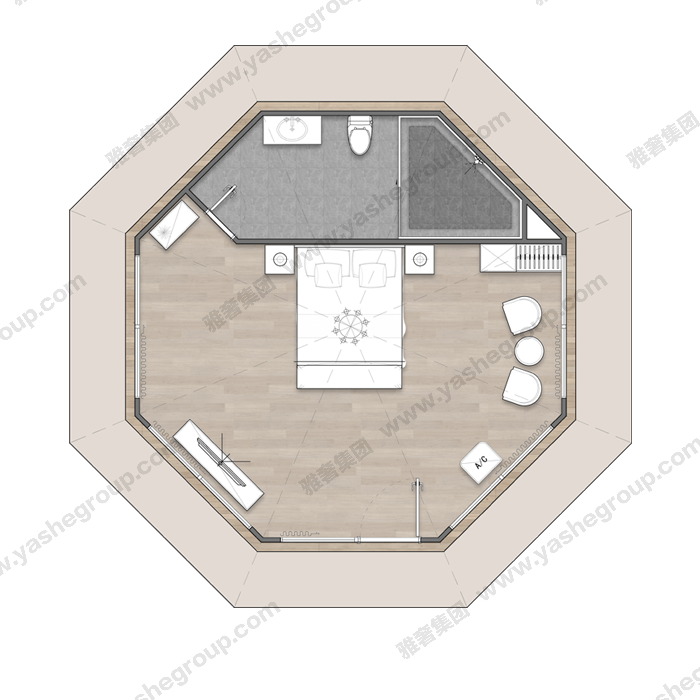
M1 Standard Room
- Theme Configuration : 1 door and 3 window
- Exterior : 77㎡≈ 10m x 10m
- Interior : 43㎡= 7.3m x 7.3m
- Support pipe diameter : 80 x 80 x 4mm
- Top height of main body : 6.6m
- Wall height : 2.8m
The combination of Chinese wall style and Western European style columns is a hotel tent with unique aesthetic style.
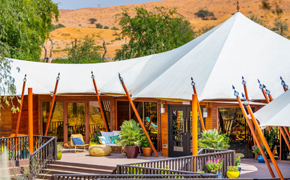
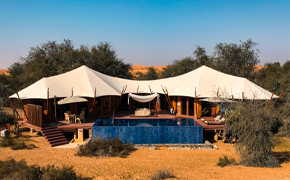
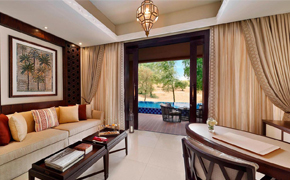
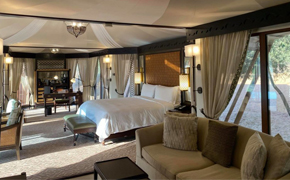
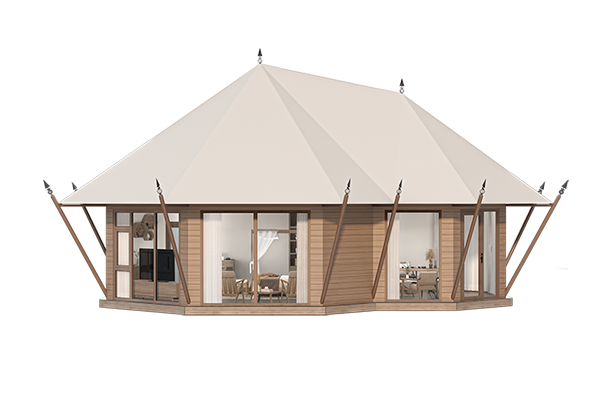
Safari Lodge Tents M2
(1 door and 5 window)
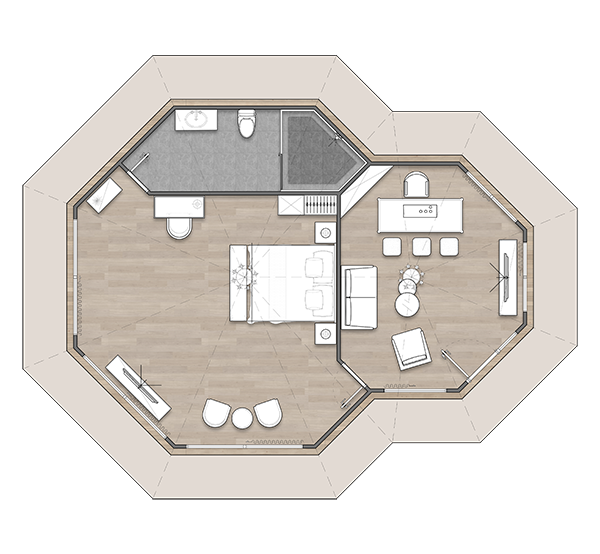
- Projected Area : 110㎡
- External Size : 10.5m x 13m
- Indoor Area : 65㎡
- Indoor Size : 8m x 10.5m
- Top Height : 6.8m
- Wall Height : 2.8m
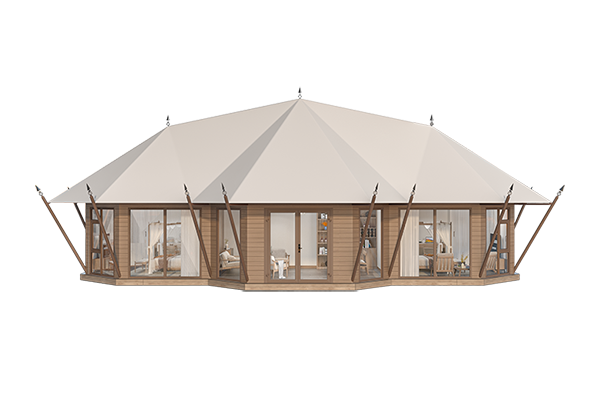
Safari Lodge Tents M3
(1 door and 8 window)
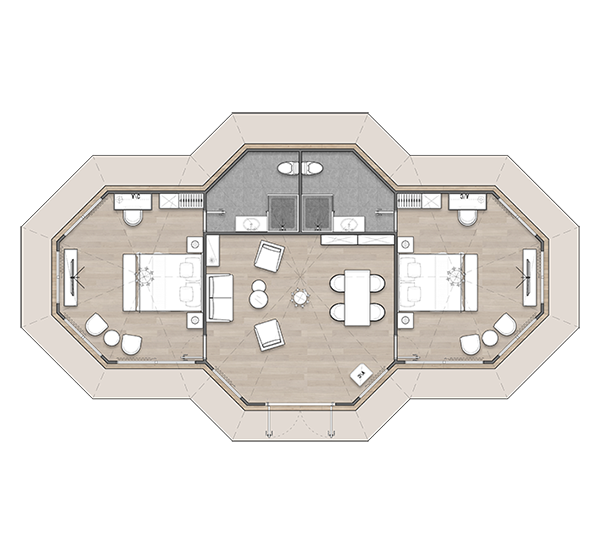
- Projected Area : 145㎡
- External Size : 10.5m x 18m
- Indoor Area : 88㎡
- Indoor Size : 8m x 15.3m
- Top Height : 6.8m
- Wall Height : 2.8m
———————————————————————————————————————————————————————————————————————————————————————————————————
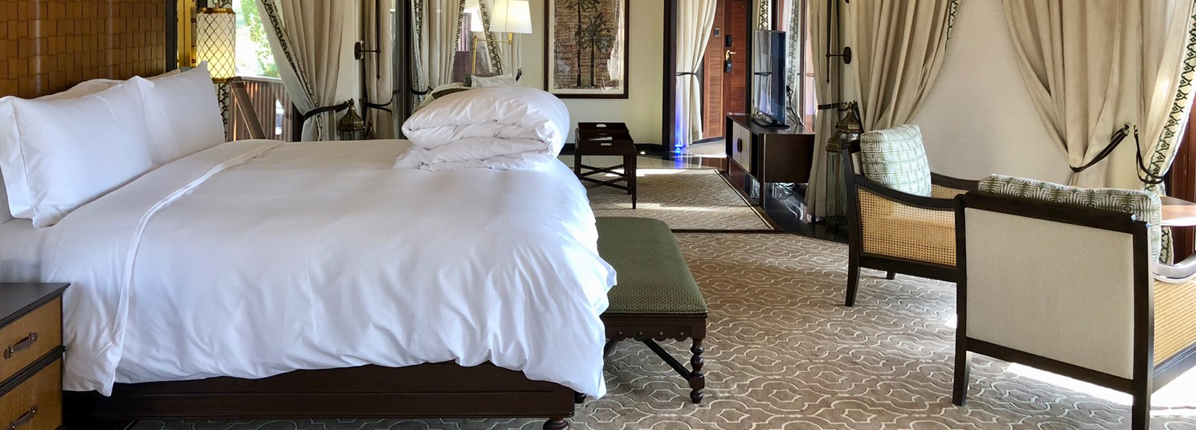
Platform
- Conventional platform : steel keel structure; Imported anticorrosive wood board
- Surface treatment : grinding and polishing; Outdoor special wood paint
- Optional structure : anticorrosive wood structure
Bracket
- Conventional support : imported anticorrosive wood
- Surface treatment : grinding and polishing; Outdoor special wood paint
- Optional materials : steel structure / aluminum alloy structure
Connector
- Material description : high strength welded steel pipe
- Surface treatment : grinding and polishing; Car paint baking process
Platform
- Overall size 260cm (L) *150cm (W) *240cm (H)
- Steel keel structure :260*150cm
- Exterior wood veneer :600 fiberboard
- External atmosphere lamp :5.6m
- Exterior wall lamp :3-color lamp
- Internal waterproof board :Aluminum plate
- Internal ceiling / lamp / row :260*150cm
- Glass shower room :80*80cm
- Closestool :40cm
- Solid wood washing table :80cm
- Mirror :150cm
- Shower set :stainless steel
- Electric water heater :40L
More product cases
This A Series Safari Tents are similar to the design of traditional tents. The simple triangular shape has the characteristics of sturdiness and stability.








